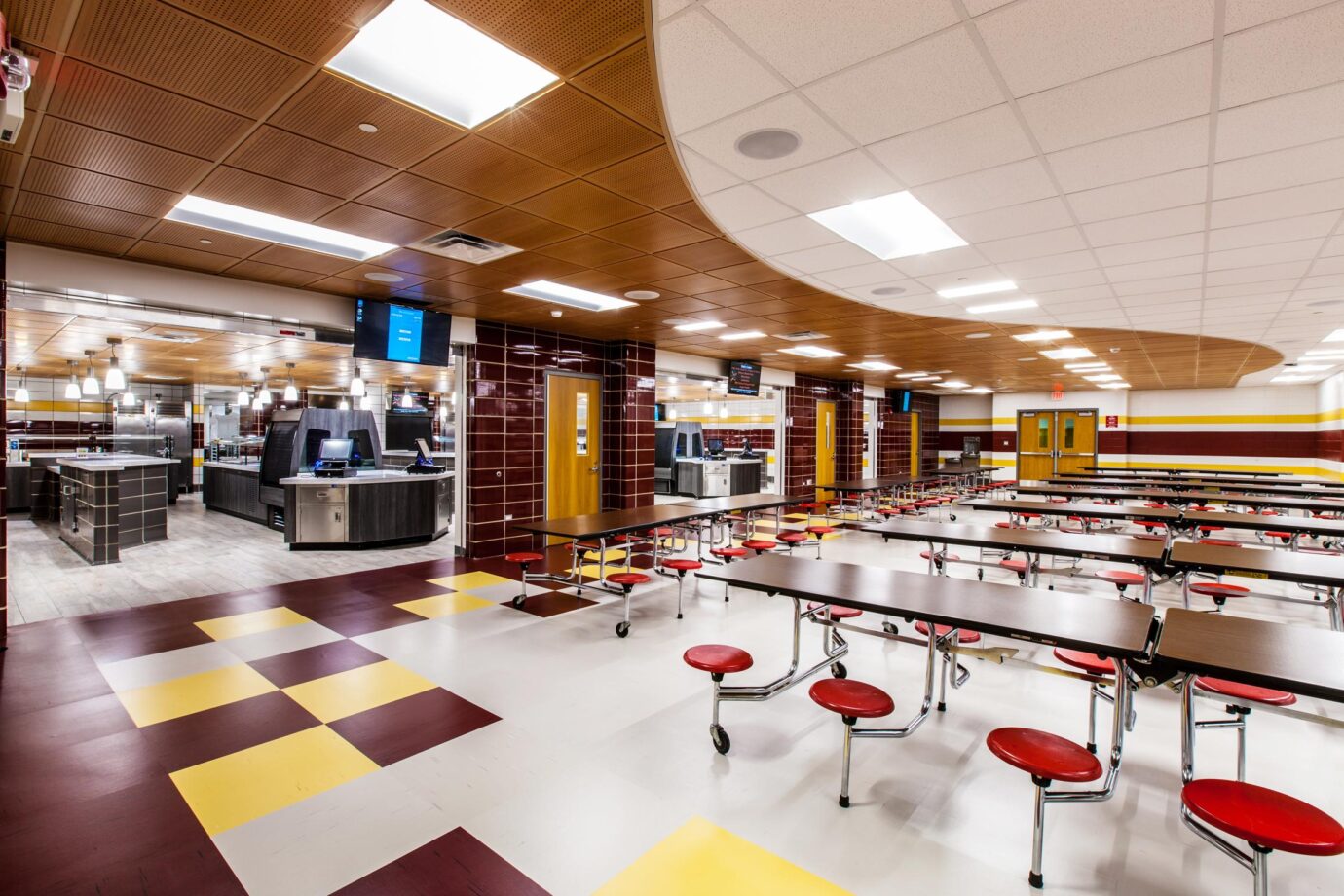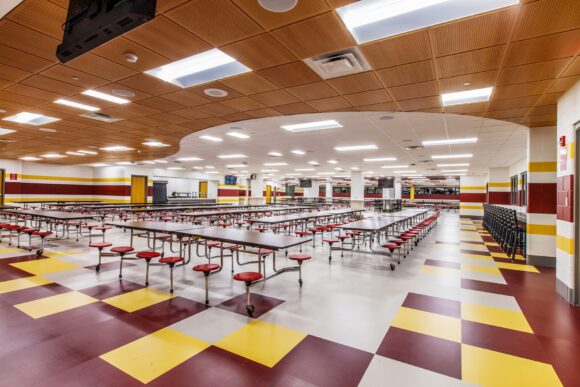Material Specifications

Shaumburg, IL
| Address | 1100 W Shaumburg Road, Shaumburg, IL 60194 |
|---|---|
| Architect(s) | |
| Project Quantity | 9,500 Square Feet |
| Completion Date | August 2017 |
| Project Links | |
| Applications | Education: K-12 |
In need of a complete cafeteria renovation, Schaumburg High School brought in ARCON Associates for a redesign of their space in 2016. Completed in time for the start of the 2017 school year, the cafeteria and kitchen area boast school colors and efficiency. Creating a restaurant-type ambience, ARCON designed the space to have a variety of seating options from bar seating to picnic style, to hightop. The kitchen was designed to allow for healthy foods to be displayed in a way that could promote healthier eating and provide a seamless passing of food to students for quicker lines and easier work for cafeteria staff. Rikett’s quartz tile was chosen for the flooring for its variety of color options and supreme durability.

