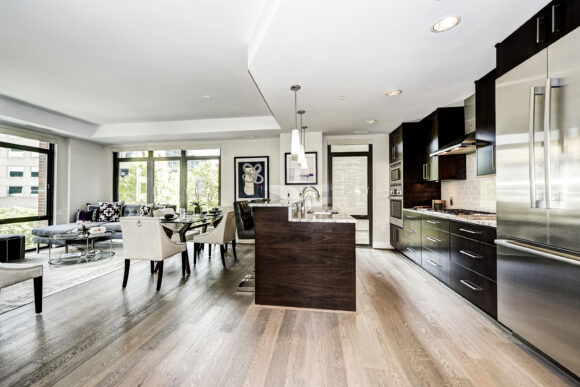Material Specifications
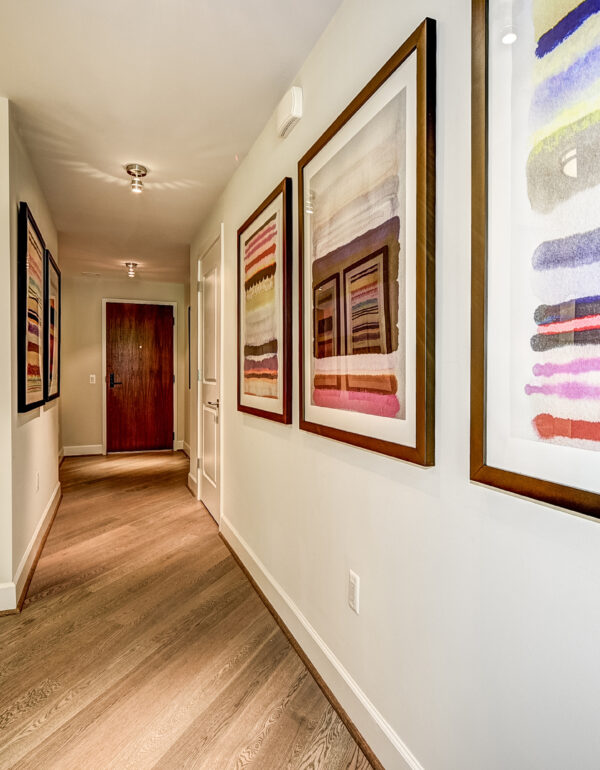
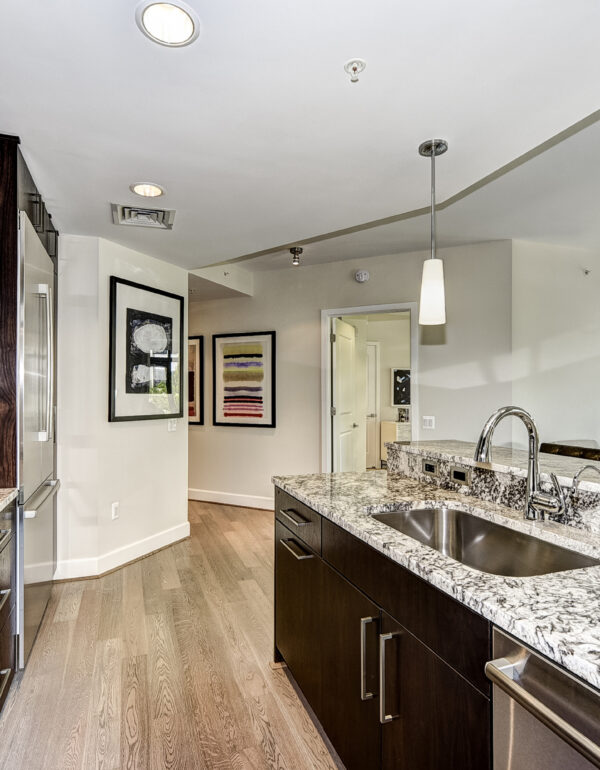
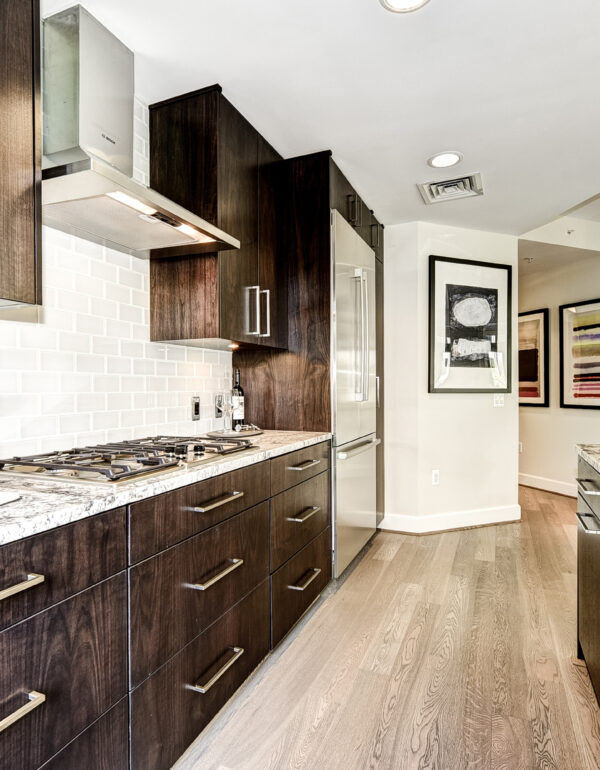
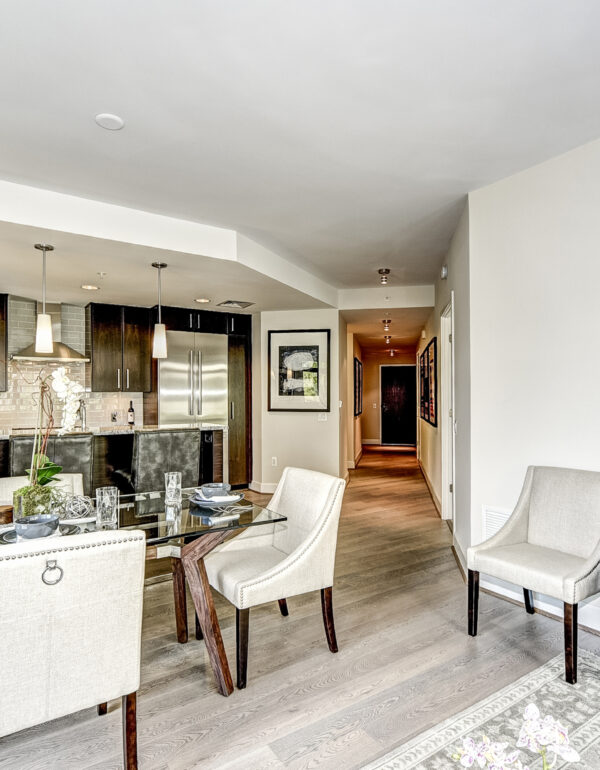
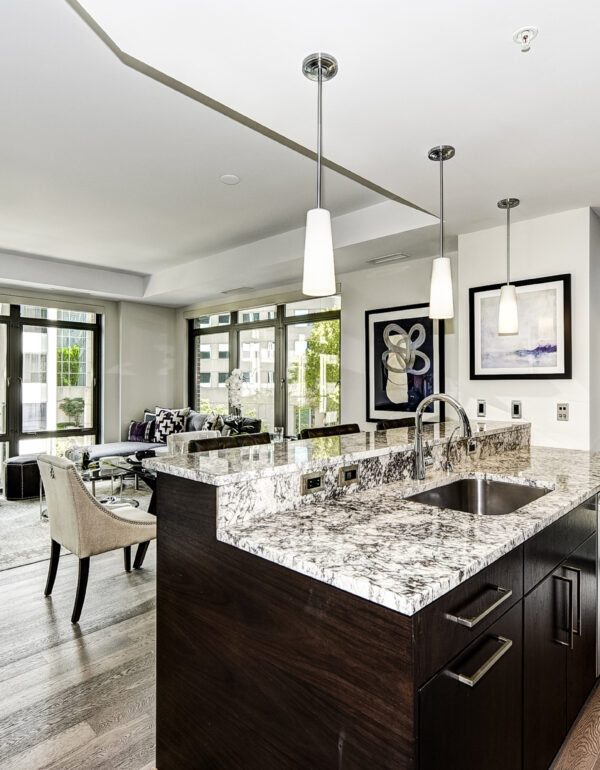
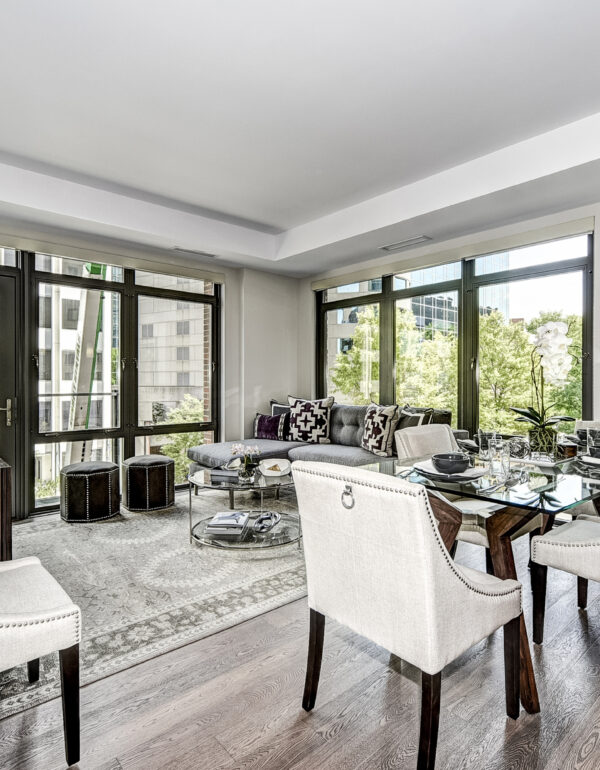
Bethesda, MD
| Address | 7171 Woodmont Avenue, Bethesda, MD 20815 |
|---|---|
| Architect(s) | |
| Project Quantity | 100,000 Square Feet |
| Completion Date | March 2015 |
| Project Links | |
| Applications | Multifamily + Residential |
Downtown Bethesda has become a hub for high end housing options that are pushing the upper price points for the greater D.C. area. In 2008, PN Hoffman and Forrest Perkins were challenged to bring the ultimate in luxury design to this sophisticated community. Comprised of two residential towers, The Darcy’s architectural design optimizes views for as many units as possible, some showcasing downtown Washington in the distance and others overlooking downtown Bethesda. Each condominium in The Darcy has an open floor plan with nine-foot-high ceilings, floor-to-ceiling windows and Kahrs hardwood floors.
In purchasing a unit, home owners were able to choose between eight Kahrs hardwood colors, making each condo customized while keeping the designer edge that flows through the space. Regardless of the hardwood tone selected, QT Sound Control Underlayment was installed throughout, keeping sound transmission at bay. Built with the finest materials and amenities, The Darcy brings true meaning to contemporary elegance and sophistication.
